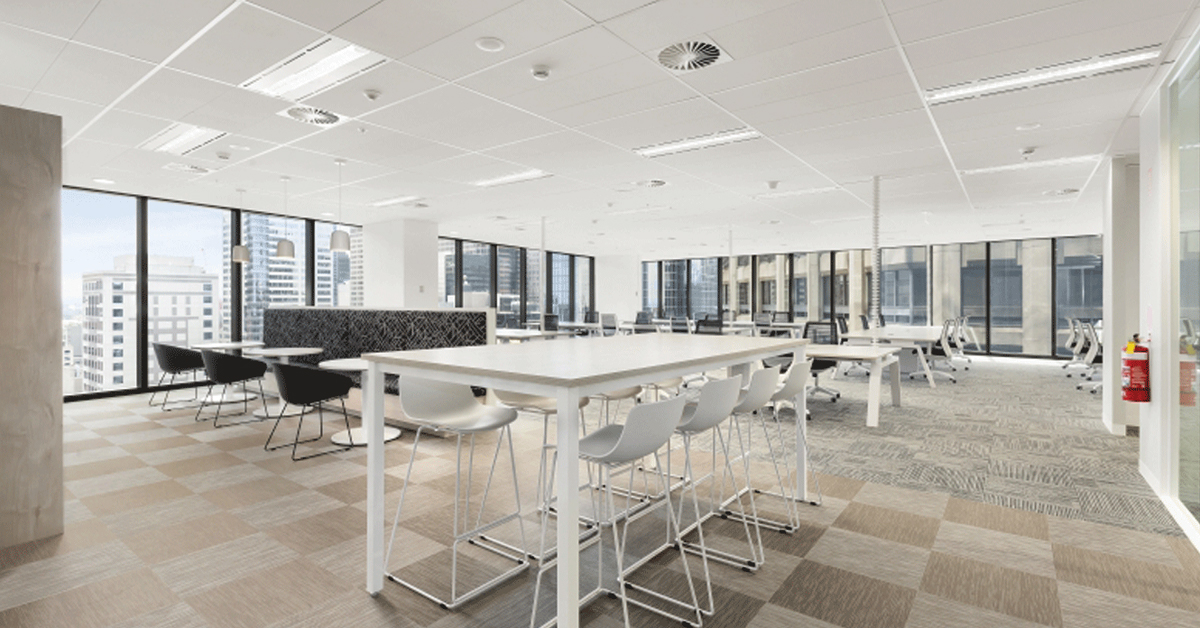Defined by its royal blue façade and ‘fractured’ design featuring splitting the height of the northern façade, 567 Collins Street, at the time of completion, was the largest premium-grade services building constructed in the previous 25 years in Melbourne.
With Cox Architecture and Aurecon leading the design, the building created a distinctive new landmark for Melbourne. 567 Collins lead the way in an environmentally sustainable design, a GBCA 5-star Green Star Rating and a 5 Star NABERS rating.
Working closely with Armstrong Ceiling Solutions, Shapeair designed and developed a seamless, fully integrated, self-supporting, seismic solution for the air diffusion provided on the prestigious project. This same solution has been adapted for many other ceiling solutions across Australia and continues to be a contributing factor of success when used in projects.
Shapeair is proud to have been chosen to be involved in the 567 Collins Street project.
Contact us today to find out more or talk about your upcoming project.

